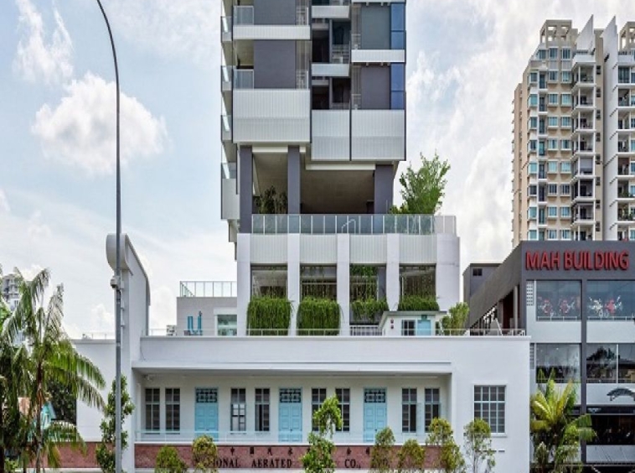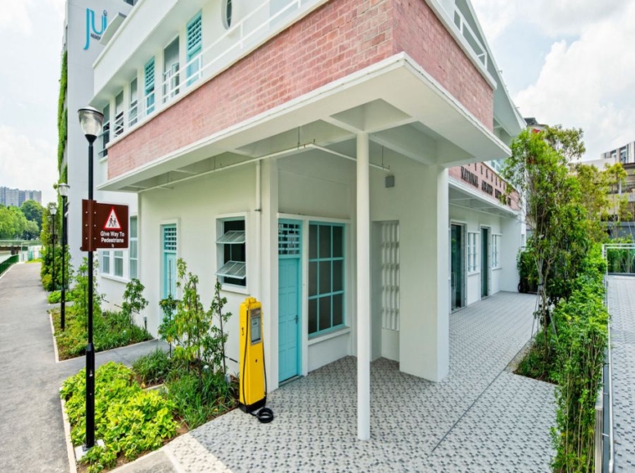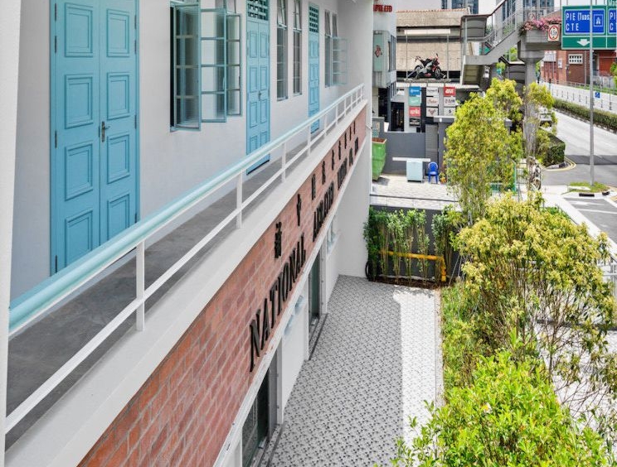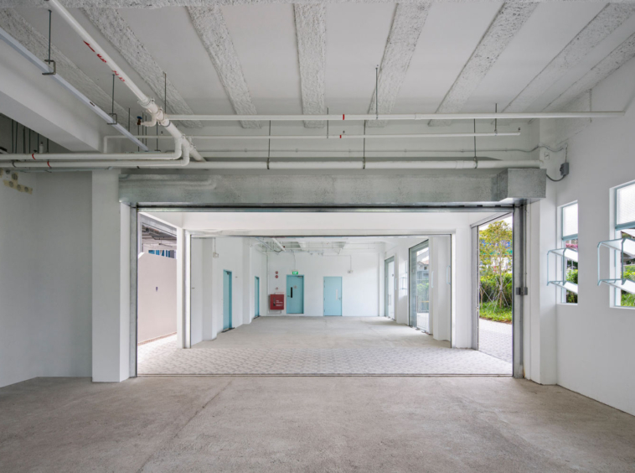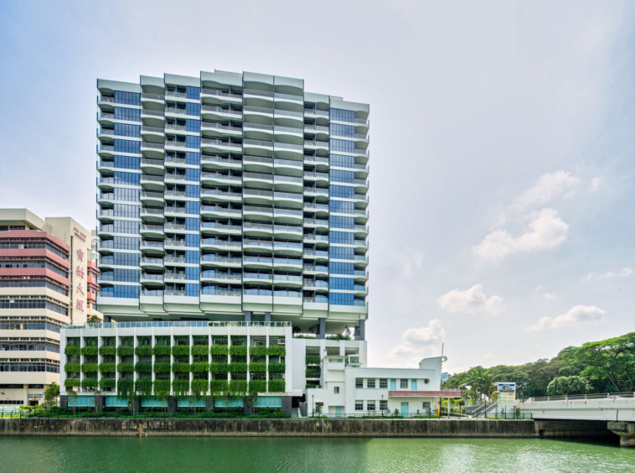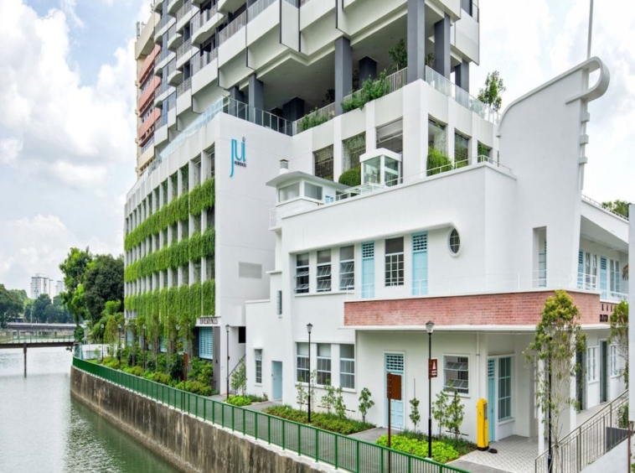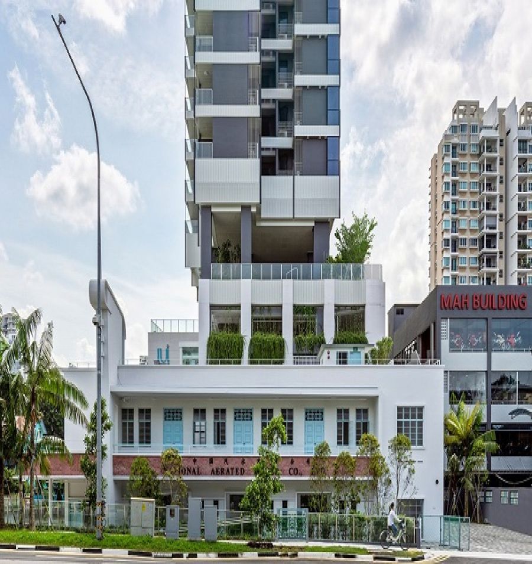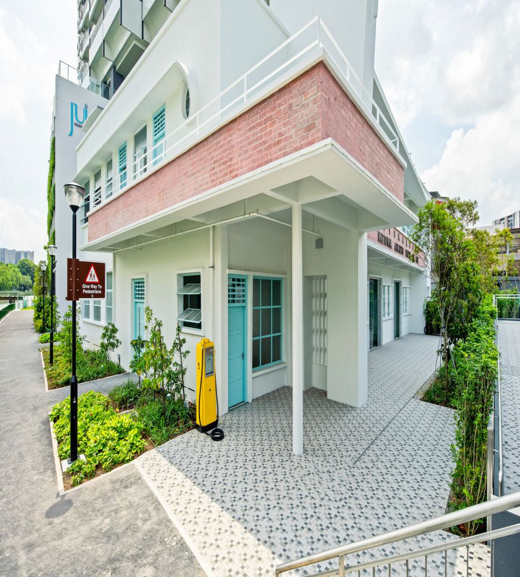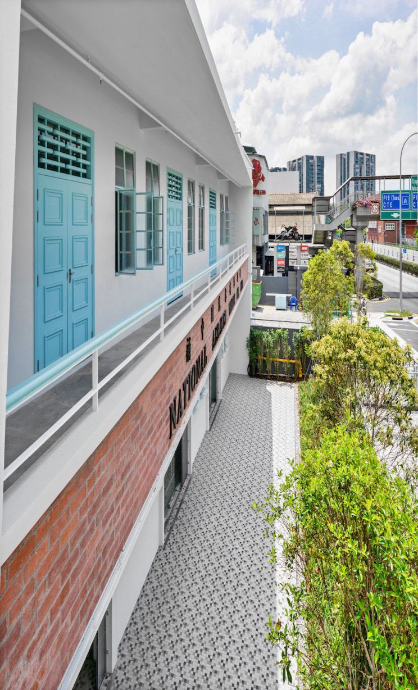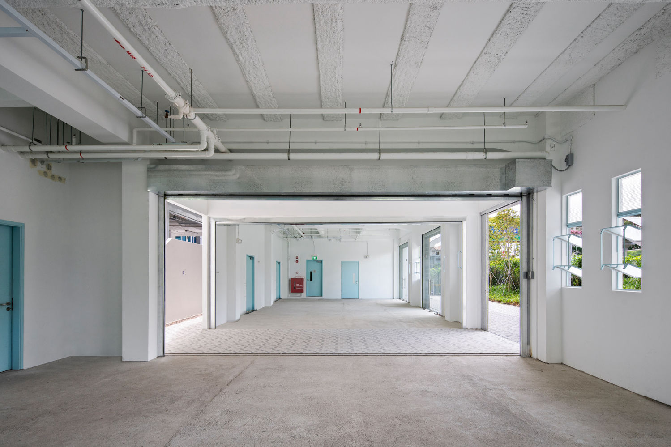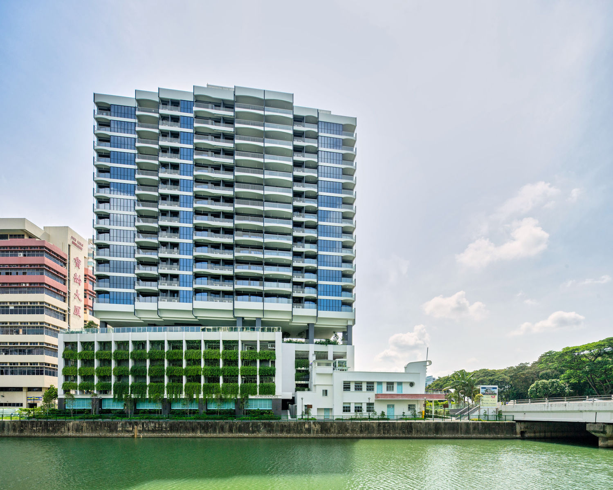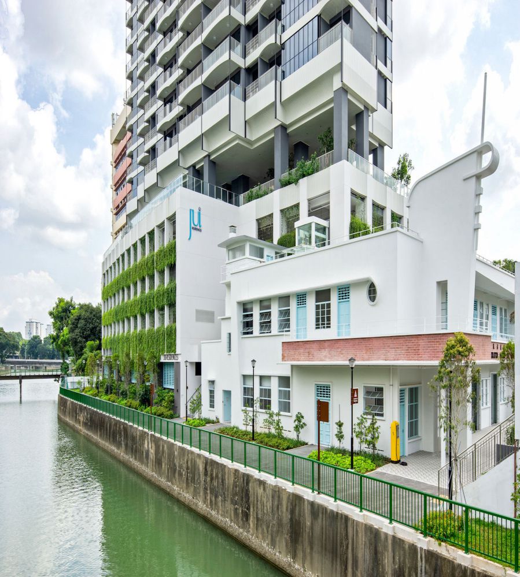National Aerated Water Building 新中国汽水公司建筑
National Aerated Water Building 新中国汽水公司建筑
Description
HERITAGE VALUE
Located in the Historic District, culture and limited supply adds to its intrinsic value.
FOREIGN
Foreign purchasers allowed without Additional Buyer’s Stamp Duty (ABSD)
FLEXIBLE US
Potential Change of Use to may allow even returns.
Fact Sheet
Storey: 3
Tenure: Freehold
Total Area (est): 6,555 Sqft
Usage: L1:F&B/Shop/Office, L2: Office, L3 Terrance
Tenancy: Fully Occupied/Tenanted
资料
层数:3
产权:永久
总面积(预计):6,555 平方尺
用途:L1:餐饮/商铺/办公室,L2:办公室
THREE BUSINESSMEN who established the National Aerated Water Company in 1929, decided to move its factory off Serangoon Road, near Moonstone Lane.
The company managed to survive the Second World War, when the Japanese invading forces occupied Malaya and Singapore. During the difficult period, there were only 20 workers producing the soft drinks with the limited sugar they received from the authorities.
By the end of the fifties, the company was already supplying Sinalco to the whole of Malaya, including Sabah and Sarawak.
THE YEAR 1964 marked an important chapter in National Aerated Water Company’s history as it opened a new subsidiary plant in Petaling Jaya, Kuala Lumpur. Producing 600,000 bottles of Sinalco a month in its initial stage, the company was in a better strategic location to supply Malaya, with the exception of Johore which was supplied directly from Singapore. Lorries and vans carrying the bottled drinks left the factory every morning; one of their destinations was Ipoh, a distribution centre that could hold two weeks’ of stock.
By the mid-1960s, the company enjoyed a 30% increase in sales, with 1.3 million bottles of Sinalco consumed by the people in Malaya and Singapore.
BY THE NINETIES, the company went into a decline and shut down eventually. The factory was abandoned after its closure. In 2007, there were calls to preserve the iconic old building of National Aerated Water Company, but since the premises is still privately owned, the Urban Redevelopment Authority of Singapore (URA) could only place it under its consideration list.
MALAYSIA-LISTED DEVELOPER SELANGOR DREDGING bought freehold site in Serangoon Road from National Aerated Water Company.
Apart from the land cost, there would be an additional $22.66 million payable in estimated development charges to intensify land use from an industrial to residential purpose. Selangor Dredgingnoted that the property is in the “prime District 12” and in an established city- fringe residential location, near commercial and recreational amenities.
The future development will be named as Jui Residences with 117 residential apartments and the existing building of the National Aerated Water Company which is under conservation, will serve the community with retail, restaurant and offices.
THE JUI RESIDENCES TODAY, stand proudly right next to the Kallang River. This 18-storey tower presents 117 contemporarily crafted units with natural lighting and ventilation throughout each home.
As of September 2020, all 117 units are fully sold and has successfully obtained Temporary Occupation Period (T.O.P).
The National Aerated Water Co., Ltd conserved building is available for sale or lease which comprise of retail and restaurant at Level 1, offices at Level 2 and communal roof garden at Level 3.
SERANGOON – AN ESTABLISHED ADDRESS, with convenient amenities for its community.
These would include: NEX, one of Singapore’s largest neighborhood shopping mall; renowned Chomp Chomp food centre; the Singapore Sports Hub; and reputable schools like St Andrew’s Junior College and the Stamford American International School.
THE REJUVENATED PARK CONNECTOR NETWORK (PCN, Kallang River) recently re-opened to the public. This alley of nature consistently revitalize the vicinity with vibrancy, wellness and work-life balance.
Future businesses in the National Aerated Water Co., Ltd building can expect a synchronous alfresco gourmet dining and lively neighborhood. Future creative concepts can potentially develop Insta-worthy restaurants, unique office spaces for the patrons, tenants and residents of Jui Residences.
THE CONSERVED BUILDING is well polished and restored with its delicate authentic details. The strata area of the whole building is 609sqm (approx. 6555sqft).
LEVEL 1 – ON THE GROUND FLOOR, a natural lighted 24-hour communal walk-way welcomes you. The timeless style of mosaic flooring complements the vast commercial (restaurant) space from time immemorial.
LEVEL 2 – THE OFFICE FLOOR, enters into a luxurious space of 317sqm (over 3400sqft). The 2-way swing doors well-kept from the past, augments the space with outdoor balcony which will lead you to a hidden exclusive area and a scenic view of Serangoon.
LEVEL 3 – THE COMMUNAL ROOF GARDEN, entices the residents, restaurants patrons, office users; a cosy green space to enjoy a breezy rest and relax. Beautiful sunset value-adds the restaurant’s alfresco dining experience.
1929年成立了新中国汽水有限公 司的三位商人,在1954年,决定 将其工厂搬迁于实龙岗路附近的蒙 士顿巷。
该公司设法在第二次世界大战中幸 存下来,当时日本侵略军占领了马 来亚和新加坡。在困难时期,只有 20名工人用从当局获得的有限的 糖,生产饮料。
到五十年代末,该公司已经向整个 马来亚供应Sinalco汽水,包括沙 巴和砂拉越。
1964年是新中国汽水有限公司历 史上的重要篇章,因为它在吉隆坡 (八打灵再也) 开设了一家新的子公 司。在起步阶段,该公司每月生产 60万瓶Sinalco 品牌的汽水,除了 直接从新加坡供应的柔佛州外,该 公司处于更好的战略位置,可以供 应马来亚。每天早上,运送瓶装饮 料的卡车和货车离开工厂; 他们的 目的地之一是怡保,这是一个可以 容纳两周库存的配送中心。到了20世纪60年代中期,该公司 的销售额增长了百分之30(%),马 来亚和新加坡的人们消费了130万 瓶Sinalco汽水品牌。
到了九十年代,该公司因生意逐渐 衰退,最终停业了。工厂关闭后已 被弃置。直到2007时,有呼吁提 议保护新中国汽水有限公司的标志 性旧建筑,但由于该建筑仍然是私 人产权,新加坡城市重建局(URA) 只能将其提议列入考虑名单之一。马来西亚上市开发商雪兰莪产业公 司向新中国汽水有限公司购买了实 龙岗路的永久业权的产业。
除了土地成本外,估计发展费用亦 须额外支付2,266万元,以加强 从工业改到住宅的土地用途。雪兰 莪产业公司指出,该物业位于新加 坡第12区的”黄金地段”,位于已既 定的城市边缘住宅区,靠近商业和 娱乐设施。
未来的开发项目将起名为Jui Residences,并将提供117套私人 住宅公寓,而新中国汽水有限公司 的现有建筑已被新加坡城市重建局 (URA)列为环境自然保育 ,将 为大众提供零售商店,办公室和餐 馆。
今天的Jui Residences 昂然地矗立 在加冷河旁边。这18层高的楼塔 拥有117间现代设计的私人公寓单 位,自然的通风和采光遍布每个家 庭。
自2020年9月,所有117个单位均 已全部售出,并已成功获得临时入 伙证/领取入伙证(T.O.P)。
新中国汽水有限公司的环境自然保 育建筑可供出售或租赁。
该建筑包括1楼的零售和餐馆,2 楼的办公室和3楼的公共屋顶花园。
实龙岗现在是一个既定的地址,为 其社区提供便利设施。
其中包括:NEX,新加坡其中最大 的邻里购物中心之一; 著名的 Chomp Chomp 小贩中心; 新加坡 体育城; 和新加坡其中著名学府, 如圣安德鲁初级学院和史丹福美国 国际学校。
恢复活力的公园连道(加冷河)最 近重新向公众开放。这条自然小巷 始终如一地以活力,身心健康和生 活平衡来振兴附近地区。
新中国汽水有限公司大楼的未来企 业可以期待同步互补的露天美食与 自然环境和热闹的社区。 未来的 创意概念和主题,可以有潜能为用 户,租户和居民开发具有Insta- worthy的餐厅和独特的办公空间。
这座保存完好的建筑经过精心打磨 和现代修复,并成功地恢复了其精 致原有的真实细节。 整栋建筑的 层面积为609平方米(约6555平方 英尺)。
1楼 – 在一楼,自然采光照耀着的 24小时公共步行道欢迎您的归来。 马赛克地板的永恒风格与自原有广 阔的商业(餐厅)空间相得益彰。
2楼 – 办公楼层,迈进317平方米 (约3400平方英尺)的豪华空间。 两向平开的大门保留了过去的美景, 通过户外阳台扩大了空间,将带您 到一个隐蔽的独家私人区域,并享 有实龙岗的市区和绿化美景。
3楼 – 公共屋顶花园,给予居民, 餐馆顾客,办公室用户; 一个舒适 的绿色空间,边休息和放松地享受 微风。美丽的日落增加了餐厅的用 餐体验。
店屋-商业地产
– 外国人可以购买
– 无额外印花税
– 多种用途
– 国家遗产价值
– 政府永久保留
为什么投资新加坡店屋?
- 相对于购买私人住宅而言,商用店屋产无需支付额外买家印花税和是卖家印花税。不管是本地或者外国买家可以省去高达60%的现金税金。
- 大多数店屋都位于新加坡的黄金地段,属于热门商务餐饮,旅游打卡地点,易出租,非常具有吸引力。
- 投资者购买的是带有土地的房产,也是国家历史,购买的是巨大历史价值和独特故事事件。
- 供应有限,全国只有6500栋左右。随着一些店屋的合并,剩下的越来越少。
- 屋的价值一直是最为稳定资产之一,近年来交易活跃,价格一直稳步上涨。
Please contact me for more detailed information!
请联系我获取更多详情
Address
Open on Google Maps- Address Serangoon Road
- City Singapore
- State/county Rest of Central Region (RCR)
- Area Central
- Country Singapore 新加坡
Details
Updated on December 13, 2023 at 9:14 am- Price: $19,000,000
- Property Size: 6,555 Sqft
- Property Type: Commercial Property 商业房产, Landed House 有地房产
- Property Status: For Sale 出售
Additional details
- Tenure 产权: Freehold 永久
- Storey 楼层: 3
Features
Mortgage Calculator
- Down Payment
- Loan Amount
- Monthly Mortgage Payment
- Property Tax
- Home Insurance
- Monthly HOA Fees


